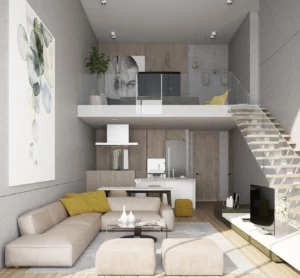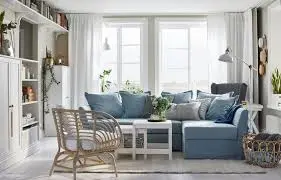Tips to Arrange Home Interiors to Look More Spacious
In today’s urban environments, space is a luxury. With rising housing demands and shrinking square footage, the ability to make a small home feel larger has become both a practical necessity and a creative challenge. Fortunately, through clever interior arrangement and thoughtful design decisions, even the most compact spaces can be transformed into open, airy, and comfortable environments. Whether you live in a studio apartment or a modest home, these tips will help you enhance the spaciousness of your interior with style and simplicity.
1. Light Colors Make a Big Difference

Color plays a fundamental role in shaping how a room is perceived. Lighter hues—such as white, cream, soft gray, and pastel tones—naturally reflect light, giving the impression of a brighter and more expansive area. When applied to walls, ceilings, and even large furniture, these shades create a seamless and airy effect that visually pushes the boundaries of the room. This technique works well across all parts of the home, from the living room and kitchen to bathrooms and bedrooms. A consistent light color palette reduces visual distractions and fosters a calming, open atmosphere.
2. Furniture Size and Shape Matter
Furnishing a small space requires a careful balance between style and proportion. Oversized sofas, bulky storage units, or wide tables can overwhelm the room and disrupt its flow. Instead, choose furniture that suits the scale of the room—compact, streamlined pieces that are functional without being heavy. Furniture with exposed legs allows more of the floor to be seen, which helps open up the space visually. Simple silhouettes and clean lines also prevent visual clutter and maintain a sleek, modern look.
3. Less Clutter, More Breathing Room
One of the quickest ways to make a room feel cramped is to fill it with unnecessary items. Clutter not only occupies physical space but also adds mental noise. To create a more spacious and serene environment, adopt a minimalist approach: keep only what you truly use or love. This doesn’t mean your home has to feel sterile—just intentional. Thoughtfully chosen décor, open surfaces, and neatly stored essentials can instantly transform a room into a more breathable and calming retreat.
4. Maximize Natural Light

Natural light has an almost magical ability to make interiors feel larger and more inviting. To take full advantage of it, avoid blocking windows with bulky furniture or dark, heavy curtains. Use sheer or light-filtering fabrics that let sunlight pour in while maintaining privacy. Bright daylight enhances colors and reveals architectural details that might otherwise go unnoticed. For rooms with limited windows, consider using mirrors strategically to reflect light deeper into the space and create the illusion of depth.
5. Smart Use of Mirrors
Mirrors are a powerful design tool, especially in smaller homes. When placed thoughtfully, they reflect light and widen the visual space, making rooms appear twice as big. A large mirror on a living room or hallway wall can dramatically increase brightness and visual depth. Even smaller mirror panels or mirrored furnishings can contribute to a more open feel. The trick is to position them where they can reflect natural light or uncluttered areas—never towards a mess or a blank wall.
6. Optimize Furniture Layout
It’s not just about what furniture you have, but how you arrange it. A room where every item is pushed against the walls can feel boxed in and awkward. Try leaving a bit of space between the walls and furniture to give the layout room to breathe. Position furniture in a way that allows easy movement and encourages open sightlines. In open-plan homes, use area rugs or lighting to subtly define zones without erecting physical barriers that interrupt the flow of the space.
7. Use Vertical Space Wisely
When floor space is limited, look up. Vertical storage is an excellent way to keep a room organized while freeing up valuable surface area. Tall bookshelves, wall-mounted cabinets, floating shelves, and over-the-door organizers help make use of height that often goes unnoticed. By drawing the eye upward, vertical elements create a sense of height and balance that makes the room feel taller. This is particularly useful in kitchens, bathrooms, and bedrooms where storage is essential but space is tight.
8. Choose Transparent and Lightweight Materials
The materials you use in your décor and furniture can greatly influence how spacious a room feels. Glass, acrylic, and other transparent materials help reduce visual bulk, as they allow light to pass through and let you see more of the floor or wall behind them. A glass dining table or an acrylic chair, for example, will take up far less visual space than their solid counterparts. Lightweight fabrics and open-framed furniture also contribute to a more delicate, airy feel.
9. Create a Unified Design Theme
A cohesive interior theme helps establish flow and harmony throughout your home. When each room follows a similar palette, material choice, or design style, the overall effect is more seamless and spacious. Mixing too many design styles or clashing colors can chop up the space and make it feel smaller. Whether you prefer a minimalist, Scandinavian, or modern aesthetic, try to maintain consistency across furniture, lighting, and accessories to create visual unity and an enhanced sense of openness.
10. Rethink Room Dividers
In small homes or studio apartments, traditional walls can restrict space and block light. Whenever possible, opt for alternatives that allow visibility and flexibility. Open shelving units, glass panels, or even curtains can define zones without completely closing off the room. Folding screens or sliding doors are also excellent options for privacy without permanent barriers. These flexible dividers give you control over space while preserving the feeling of openness and continuity.
11. Layer Your Lighting
Lighting design is about more than just visibility—it’s about shaping mood and space. Relying on a single ceiling fixture can leave areas in shadow and make a room feel flat. Instead, layer multiple light sources across the room to create depth and dimension. Combine ambient lighting (like ceiling fixtures) with task lighting (such as desk or reading lamps) and accent lighting (like wall sconces or LED strips). This layered approach brightens up every corner and draws attention to focal points, giving your room a richer and more spacious character.
Conclusion
Creating the illusion of a larger space isn’t about expensive renovations or drastic changes. It’s about being intentional with your design choices—using color, light, materials, and layout to open up your home. When everything in a room has a clear purpose and supports a sense of balance, even the smallest space can feel expansive, elegant, and comfortable. With these thoughtful strategies, your home can offer not just functionality, but also a refreshing sense of freedom and flow.
